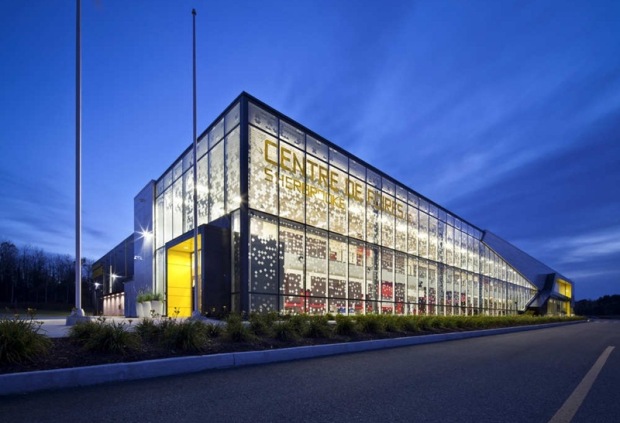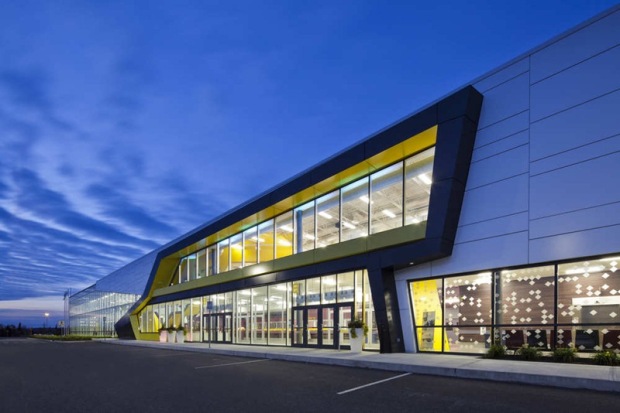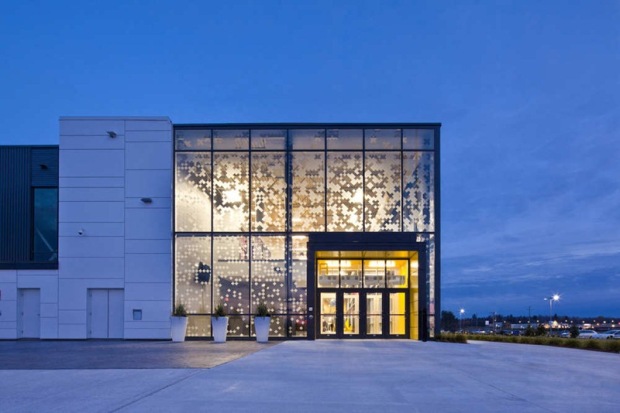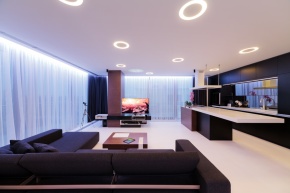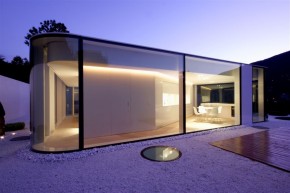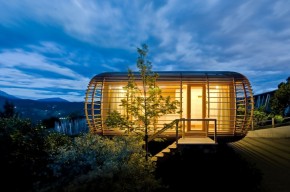Sherbrooke Exhibition Center
Located near the downtown of Sherbrooke, the Exhibition Center serves as a gathering and a representation place in the region offering a wide range of rental space.
The project’s main objective is to create divisible exhibition areas if needed for dedicated events for the wide public, as such the plan included creation of exhibition halls, meeting rooms, offices, central hall, cloakroom, ticket office, restaurant and other technical spaces.Spread over a 103,000 sq ft area with the main exhibition hall using up 60,000 sq ft, the Exhibition Center of Sherbrooke can be divided into three exhibition spaces for various events to take place simultaneously viz.,
1. the technical spaces with the loading areas, storage areas and recycling areas,
2. public spaces including the lobby, cloakroom, ticket office, services, restaurant and meeting rooms on the second floor and
3. the main hall that allows visitors to walk through a space flooded by natural light besides offering various services
It features a large glass hall that partially reveals the internal activity of the center. The pixels pattern on the glass surface created by a semi-transparent film adds a light veil on the indoor activities taking places in the hall and adds a subtle texture to the glass wall.
From the outside, the angular shape rises and highlights the main entrance. Sculpted and defined as a break of the glass block, the main entrance is the key element of the project and marks the transition between the exterior and the interior environment. The use of bright yellow color shows the internal activity of the exhibition center.
Architects: CCM² – Côté Chabot Morel Architectes
Location: Sherbrooke, Quebec, Canada
Design Team: Yan Laplante, Mathieu Morel, Pierre Morel
Completion: 2011
Photographs: ©Stéphane Groleau
